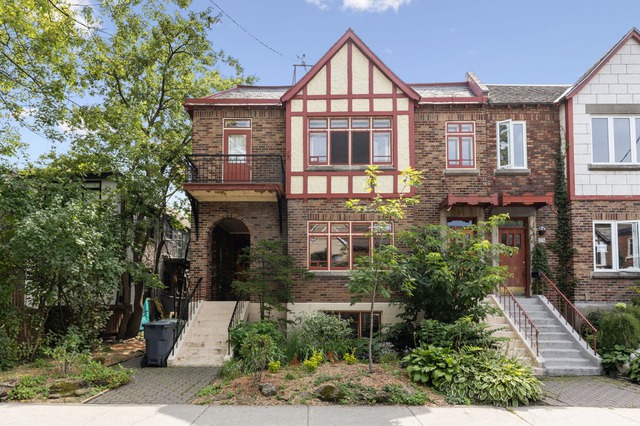
| Inscription | 12804686 |
| Address | 5570 5572 Av. de Canterbury Montréal (Côte-des-Neiges/Notre-Dame-de-Grâce) Côte-des-Neiges Montréal |
| Rooms | 9 |
| Bathrooms | 1 |
| Living area | 306.5 PC |
Charming duplex is located a few steps from the University of Montreal subway station and is within walking distance of several sought-after schools from kindergarten onwards. This property has two four-bedroom units and a bachelor unit in the basement that can very easily be reconnected back to the main unit to add a family room, extra bedroom and bathroom or to be used for a multi-generational home. This property is ideal for investors, families, or those looking for a investment opportunity.
| Rooms | 6 | ||
| Bedrooms | 2 | ||
| Rooms | 6 | ||
| Rooms | 6 |
| Taxes | |
|---|---|
| Municipal Taxes | 10463$ (2024) |
| School taxes | 1381$ (2024) |
| Total: | 11844$ |
| Driveway | Asphalt |
| Landscaping | Landscape |
| Water supply | Municipality |
| Heating energy | Natural gas |
| Foundation | Poured concrete |
| Heating system | Space heating baseboards |
| Proximity | Cegep |
| Proximity | High school |
| Proximity | Hospital |
| Proximity | Bicycle path |
| Proximity | Public transport |
| Siding | Brick |
| Basement | 6 feet and over |
| Basement | Finished basement |
| Parking (total) | Outdoor |
| Sewage system | Municipal sewer |
| Topography | Uneven |
| Landscaping | Fenced |
| Landscaping | Land / Yard lined with hedges |
| Heating energy | Electricity |
| Windows | Wood |
| Heating system | Hot water |
| Heating system | Radiant |
| Proximity | Elementary school |
| Proximity | Daycare centre |
| Proximity | Park - green area |
| Proximity | Cross-country skiing |
| Proximity | University |
| Bathroom / Washroom | Seperate shower |
| Basement | Seperate entrance |
| Parking (total) | Garage |
| Parking (total) | Vignette |
| Roofing | Asphalt and gravel |
| Zoning | Residential |
| Floor | Room | Dimension | Coating | Additonnal informations |
|---|---|---|---|---|
|
Ground floor
|
Hallway | 10.7x3.9 P | Ceramic tiles | |
|
Ground floor
|
Living room | 18.8x12.9 P | Wood | |
|
Ground floor
|
Bedroom | 15.6x12.9 P | Wood | |
|
Ground floor
|
Master bedroom | 15.5x11.8 P | Wood | |
|
Ground floor
|
Bathroom | 7.4x8 P | Ceramic tiles | heated floors |
|
Ground floor
|
Bedroom | 12.3x10.9 P | Wood | |
|
Ground floor
|
Bedroom | 10.9x8.2 P | Wood | |
|
Ground floor
|
Kitchen | 12.9x8.1 P | Ceramic tiles | |
|
Ground floor
|
Dining room | 11.7x17.5 P | Ceramic tiles | |
|
Ground floor
|
Laundry room | 7.3x7.6 P | Ceramic tiles |
Washer, dryer, fridge, oven and dishwasher for the main floor and basement bachelor.
tenant's personal belongings on the 2nd floor