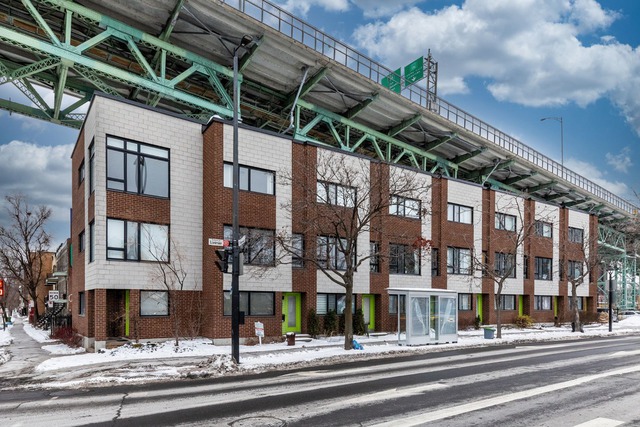
| Inscription | 21316906 |
| Address | 1152Z Av. De Lorimier Montréal (Ville-Marie) Central Montréal |
| Rooms | 8 |
| Bathrooms | 2 |
| Living area | 112.6 MC |
| Year | 2010 |
**Text only available in french.** Spacieuse maison de ville sur trois niveaux avec garage privé,trois chambres et deux salle de bains. Unité très lumineuse construite en 2010. Propriétaires d'origine. localisation stratégique pour profiter au maximum de la ville. Métro Papineau à 5 minutes de marche.
| Rooms | 6 | ||
| Bedrooms | 2 | ||
| Rooms | 6 | ||
| Rooms | 6 |
| Evaluation (municipal) | |
|---|---|
| Year | 2024 |
| Terrain | $100,400.00 |
| Building | $503,300.00 |
| Total: | $603,700.00 |
| Taxes | |
|---|---|
| Municipal Taxes | 3705$ (2024) |
| School taxes | 472$ (2024) |
| Total: | 4177$ |
| Expenses | |
|---|---|
| Common expenses/Rental | 2160$ |
| Total: | 2160$ |
| Water supply | Municipality |
| Heating system | Electric baseboard units |
| Proximity | Cegep |
| Proximity | High school |
| Proximity | Hospital |
| Proximity | Bicycle path |
| Proximity | University |
| Sewage system | Municipal sewer |
| Zoning | Residential |
| Heating energy | Electricity |
| Proximity | Highway |
| Proximity | Elementary school |
| Proximity | Daycare centre |
| Proximity | Park - green area |
| Proximity | Public transport |
| Parking (total) | Garage |
| Roofing | Elastomer membrane |
| Floor | Room | Dimension | Coating | Additonnal informations |
|---|---|---|---|---|
|
Ground floor
|
Bedroom | 6.9x9.3 P | Wood | OFFICE |
|
Ground floor
|
Bathroom | 6x6 P | Tiles | |
|
2nd floor
|
Dining room | 13x12 P | Wood | |
|
2nd floor
|
Kitchen | 8.8x8 P | Wood | |
|
2nd floor
|
Living room | 15x13 P | Wood | |
|
3rd floor
|
Bedroom | 12.4x12.2 P | Wood | |
|
3rd floor
|
Bedroom | 13x9 P | Wood | |
|
3rd floor
|
Bathroom | 10x5.7 P | Tiles |
Stove, dishwasher, washer-dryer, heat pump, garage door opener, light fixtures, custom window coverings (2)
Near by : -primary and secondary schools -grocery store, pharmacy, fruit store -Parc des Faubourgs -quick access to highways and Jacques-Cartier bridge