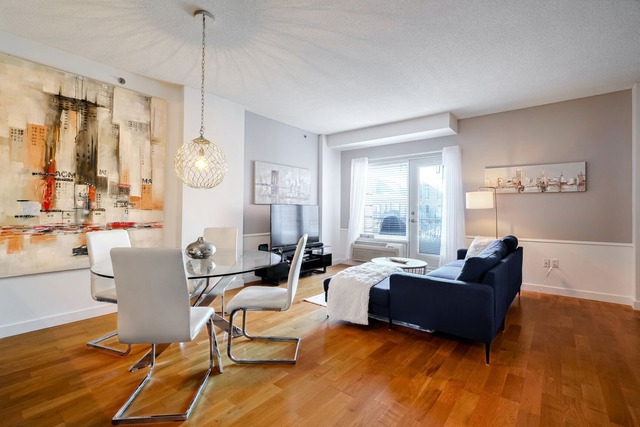
| Inscription | 25812351 |
| Address | 1205 Rue St-Grégoire #413 Montréal (Le Plateau-Mont-Royal) Le Plateau-Mont-Royal Montréal |
| Rooms | 4 |
| Bathrooms | 2 |
| Living area | 70.8 MC |
| Year | 2008 |
Facing the interior courtyard, very quiet, head in the trees on the top floor... condo well divided on two levels offering one bedroom, two bathrooms, 9' ceiling. Balcony from the living room. Roof terrace of approximately 300 square feet, accessible via the bedroom. TWO home office spots : one in the living room and another in the bedroom. Building with elevator right opposite Parc Laurier (swimming pool, picnic area, bike path, etc.). We do all the shopping on foot. Indoor parking with private EV charging station, 1 locker, 1 bicycle space. Well managed building. Also, good rental potential. Flexibles dates.
| Rooms | 6 | ||
| Bedrooms | 2 | ||
| Rooms | 6 | ||
| Rooms | 6 |
| Taxes | |
|---|---|
| Municipal Taxes | 2979$ (2024) |
| School taxes | 368$ (2024) |
| Total: | 3347$ |
| Expenses | |
|---|---|
| Energy cost | 1050$ |
| Co-ownership fees | 4956$ |
| Total: | 6006$ |
| Mobility impaired accessible | Exterior access ramp |
| Heating energy | Electricity |
| Equipment available | Level 2 charging station |
| Equipment available | Entry phone |
| Equipment available | Partially furnished |
| Easy access | Elevator |
| Heating system | Other |
| Restrictions/Permissions | Pets allowed |
| Bathroom / Washroom | Adjoining to the master bedroom |
| Available services | Common areas |
| Available services | Yard |
| Available services | Bicycle storage area |
| Cadastre - Parking (included in the price) | Garage |
| Zoning | Residential |
| Water supply | Municipality |
| Equipment available | Private balcony |
| Equipment available | Central vacuum cleaner system installation |
| Equipment available | Electric garage door |
| Equipment available | Wall-mounted heat pump |
| Garage | Fitted |
| Heating system | Electric baseboard units |
| Restrictions/Permissions | Short-term rentals not allowed |
| Bathroom / Washroom | Seperate shower |
| Available services | Garbage chute |
| Available services | Indoor storage space |
| Parking (total) | Garage |
| Sewage system | Municipal sewer |
| Floor | Room | Dimension | Coating | Additonnal informations |
|---|---|---|---|---|
|
4th floor
|
Bathroom | 8.6x5.6 P | Ceramic tiles | |
|
4th floor
|
Kitchen | 9.5x7.5 P | Ceramic tiles | |
|
4th floor
|
Dining room | 14.3x9.6 P | Wood | |
|
4th floor
|
Living room | 17.8x8.5 P | Wood | |
|
Other
|
Master bedroom | 14.3x11.3 P | Wood | |
|
Other
|
Bathroom | 8.5x4.0 P | Ceramic tiles | |
|
Other
|
Walk-in closet | 5.6x3.11 P | Wood |
stove, fridge, dishwasher, washer and dryer. Wine cellar. Flower box wall on the rooftop terrace.