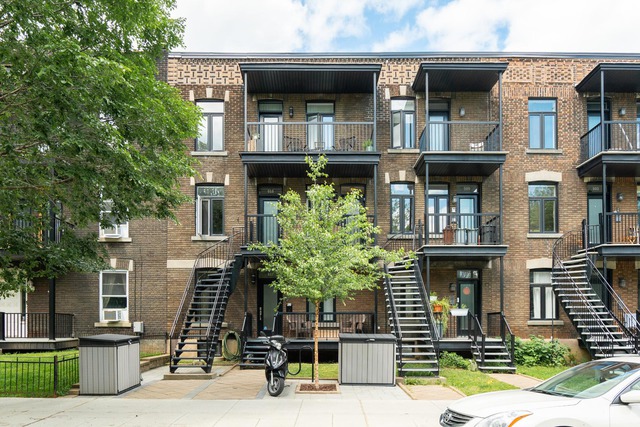--->
Apartment for sale
Apartment for sale
Montréal (Le Sud-Ouest), Montréal
$649,000.00
| Inscription | 23903371 |
| Address |
517 Rue du Parc-Marguerite-Bourgeoys Montréal (Le Sud-Ouest) Pointe-Saint-Charles Montréal |
| Rooms | 7 |
| Bathrooms | 1 |
| Living area | 1320 PC |
| Year | 1923 |
Emplacement
Property details
Beautiful two-story condo, available immediately. This unit faces the breathtaking Parc Marguerite Bourgeoys at the heart of Pointe-St-Charles. It has two balconies, front and back, and a private backyard. The main living area is spacious and well-divided, and the bedrooms are large and luminous. There is no shortage of storage in the basement. Parking on the street is effortless, no tags are needed. Walking distance from Wellington Street and all its shops, cafes, and restaurants. Bike score:99 Walk score:85
Evaluations, taxes and expenses
| Taxes | |
|---|---|
| Municipal Taxes | 6682$ (2024) |
| School taxes | 853$ (2024) |
| Total: | 7535$ |
| Dimensions | |
|---|---|
| Lot surface: | 177.2 MC |
| Livable surface: | 1320 PC |
| Building dim. | 12.82x7.33 - M |
| Building dim. | Irregular |
| Expenses | |
|---|---|
| Co-ownership fees | 1$ |
| Total: | 1$ |
Characteristics
| Water supply | Municipality |
| Heating system | Electric baseboard units |
| Proximity | Elementary school |
| Proximity | Daycare centre |
| Proximity | Hospital |
| Proximity | Bicycle path |
| Siding | Brick |
| Basement | Finished basement |
| Roofing | Elastomer membrane |
| Heating energy | Electricity |
| Proximity | Highway |
| Proximity | High school |
| Proximity | Golf |
| Proximity | Park - green area |
| Proximity | Public transport |
| Bathroom / Washroom | Seperate shower |
| Sewage system | Municipal sewer |
| Zoning | Residential |
Room description
| Floor | Room | Dimension | Coating |
|---|---|---|---|
|
Ground floor
|
Dining room | 11.8x8.8 P | Wood |
|
Ground floor
|
Living room | 10.8x11.9 P | Wood |
|
Ground floor
|
Bathroom | 9x10 P | Tiles |
|
Ground floor
|
Kitchen | 15.2x11.9 P | Tiles |
|
Ground floor
|
Bedroom | 11.10x9.11 P | Wood |
|
Ground floor
|
Master bedroom | 9.11x13.2 P | Wood |
|
Basement
|
Laundry room | 9.0x6.4 P | Tiles |
|
Basement
|
Bedroom | 17.2x9.9 P | Tiles |
|
Basement
|
Washroom | 6.3x3.6 P | Tiles |
|
Basement
|
Family room | 6.3x9 P | Tiles |
|
Basement
|
Storage | 12.10x7.9 P | Concrete |
Addenda
Visits will be by appointment only. All offers must be submitted by email at the following address: phebert@sutton.com



