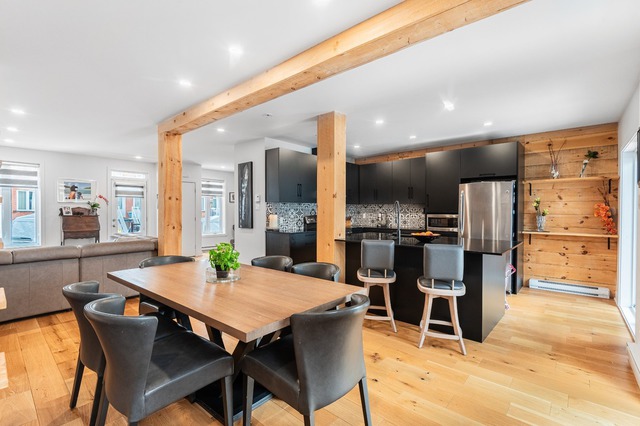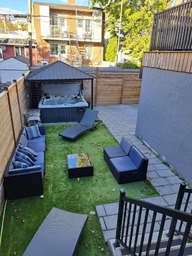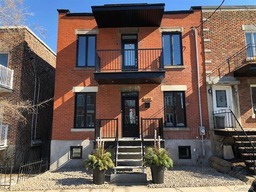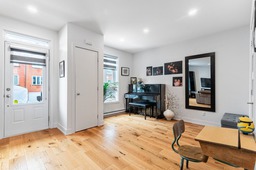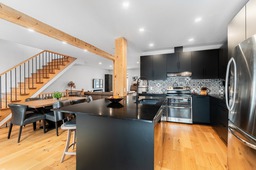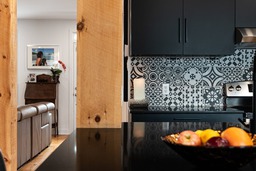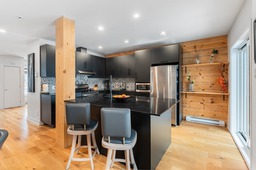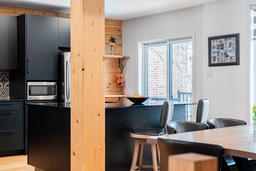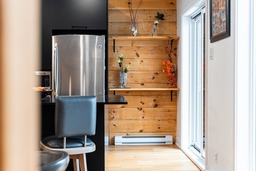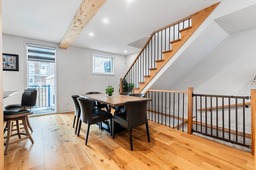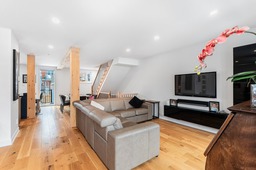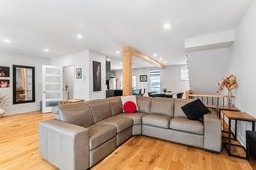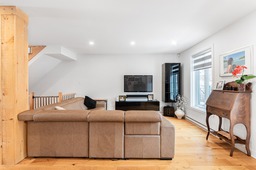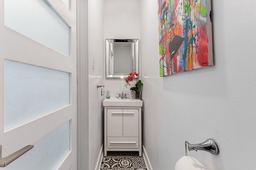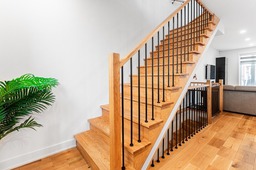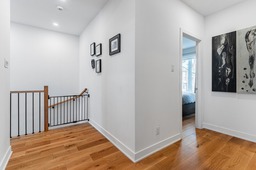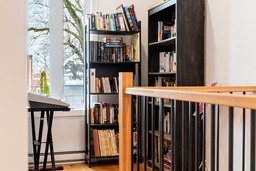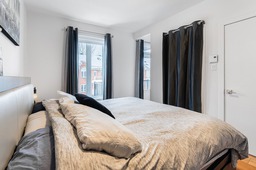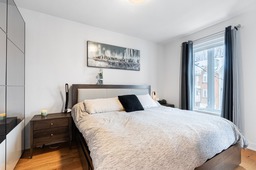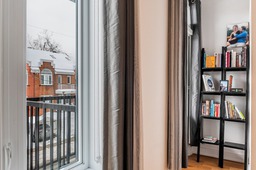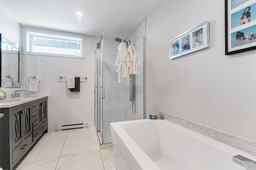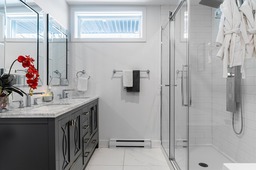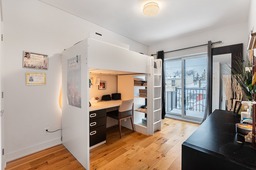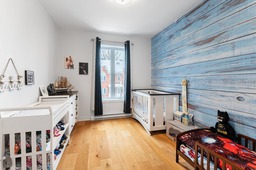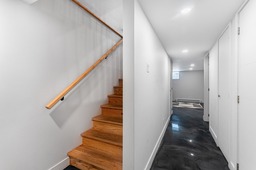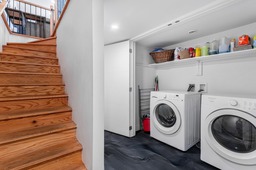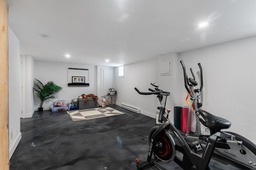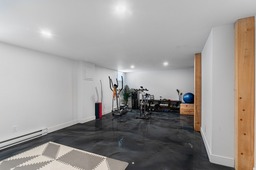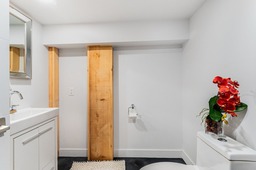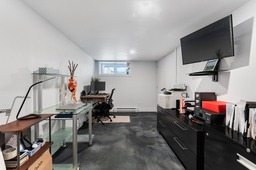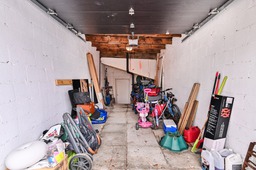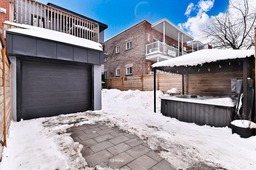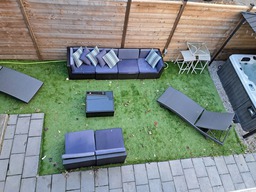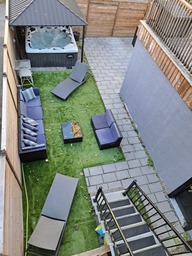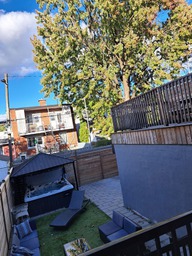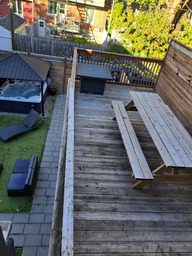Two or more storey for sale
Montréal (Rosemont/La Petite-Patrie), Montréal
$999,000.00
| Inscription | 16324397 |
| Address |
6455 23e Avenue Montréal (Rosemont/La Petite-Patrie) New Rosemont Montréal |
| Rooms | 14 |
| Bathrooms | 1 |
| Year | 1930 |
Emplacement
Property details
Superb contemporary COTTAGE in Rosemont and having undergone a complete conversion and renovation in 2019. This property offers a spacious, open and airy living space on the first floor, a functional kitchen with large island and quartz countertops, 4 bedrooms including 3 upstairs, a luxurious bathroom with separate bath and shower, 2 powder rooms, a fully finished basement including a large family room, an intimate backyard with SPA as well as a garage with direct access to the basement with roof terrace. A must-see for a comfortable lifestyle close to everything and quick occupancy possible!
Evaluations, taxes and expenses
| Evaluation (municipal) | |
|---|---|
| Year | 2021 |
| Terrain | $228,600.00 |
| Building | $777,800.00 |
| Total: | $1,006,400.00 |
| Taxes | |
|---|---|
| School taxes | 743$ (2023) |
| Municipal Taxes | 6248$ (2024) |
| Total: | 6991$ |
| Dimensions | |
|---|---|
| Lot surface: | 2049.66 PC |
| Lot dim. | 25x82 - P |
| Building dim. | 25x32 - P |
Characteristics
| Driveway | Plain paving stone |
| Water supply | Municipality |
| Garage | Attached |
| Proximity | Highway |
| Proximity | Elementary school |
| Proximity | Daycare centre |
| Proximity | Park - green area |
| Proximity | Public transport |
| Siding | Brick |
| Basement | 6 feet and over |
| Parking (total) | Garage |
| Sewage system | Municipal sewer |
| Topography | Flat |
| Window type | French window |
| Landscaping | Fenced |
| Windows | PVC |
| Garage | Single width |
| Proximity | Cegep |
| Proximity | High school |
| Proximity | Hospital |
| Proximity | Bicycle path |
| Proximity | University |
| Bathroom / Washroom | Seperate shower |
| Basement | Finished basement |
| Parking (total) | Outdoor |
| Roofing | Asphalt and gravel |
| Window type | Crank handle |
| Zoning | Residential |
Room description
| Floor | Room | Dimension | Coating |
|---|---|---|---|
|
Ground floor
|
Kitchen | 14.7x10.7 P | Wood |
|
Ground floor
|
Living room | 13.5x12.0 P | Wood |
|
Ground floor
|
Dining room | 16.0x10.5 P | Wood |
|
Ground floor
|
Den | 12.0x10.0 P | Wood |
|
Ground floor
|
Washroom | 8.8x2.8 P | Ceramic tiles |
|
2nd floor
|
Master bedroom | 14.2x10.0 P | Wood |
|
2nd floor
|
Bathroom | 10.3x7.9 P | Ceramic tiles |
|
2nd floor
|
Bedroom | 15.0x9.4 P | Wood |
|
2nd floor
|
Bedroom | 12.0x9.6 P | Wood |
|
2nd floor
|
Home office | 6.0x5.6 P | Wood |
|
Basement
|
Family room | 21.9x12.5 P | Concrete |
|
Basement
|
Bedroom | 14.3x7.9 P | Concrete |
|
Basement
|
Washroom | 6.10x6.5 P | Concrete |
|
Basement
|
Storage | 11.11x3.0 P | Concrete |
Includes
Central vacuum installation, 2 built-in living room wall units, PAX wardrobe in master bedroom, all light fixtures and outdoor SPA with equipment and shelter.
Addenda
Superb contemporary COTTAGE in Rosemont having undergone a complete conversion and renovation in 2019.
1st FLOOR:
-Large kitchen with huge island and quartz countertops -Dining room with abundant windows -Living room -Boudoir -Powder room
2nd FLOOR:
-Office with windows -Full bathroom with separate shower and bath -3 bedrooms, two with balconies
BASEMENT:
-Laundry room -Bedroom -Spacious family room -Powder room -Direct access to garage
BACK YARD:
-Intimate and fenced -Garage -Terrace -Parking -Garden -SPA -Patio
A must-see for a comfortable lifestyle close to everything!
