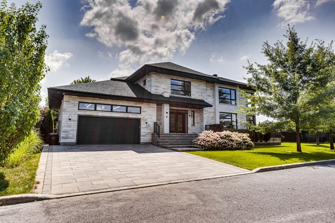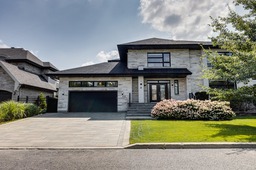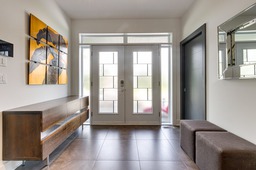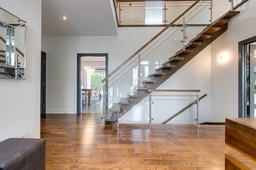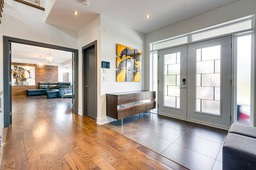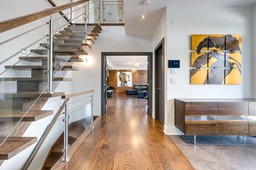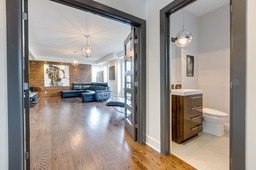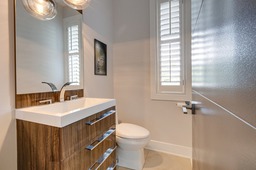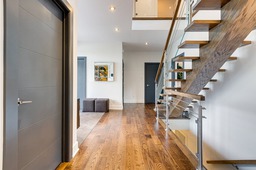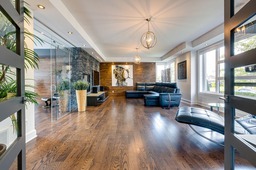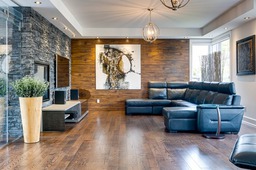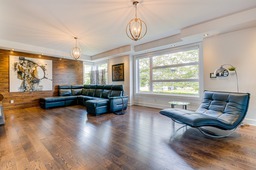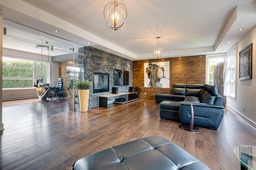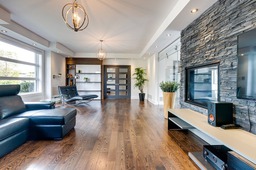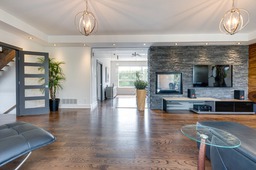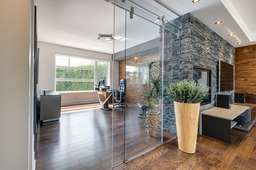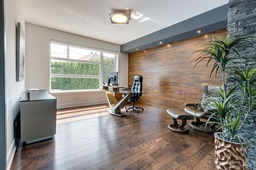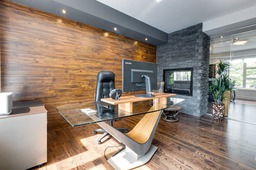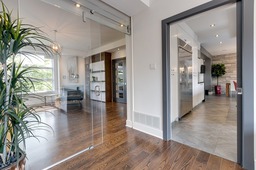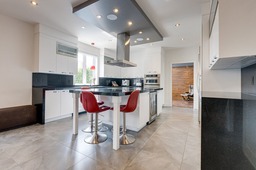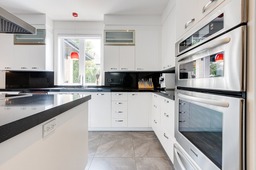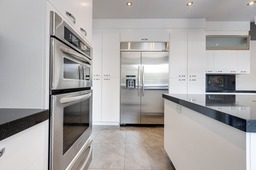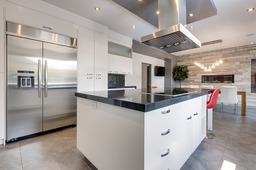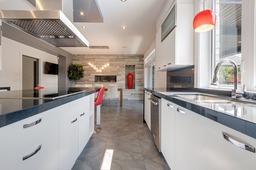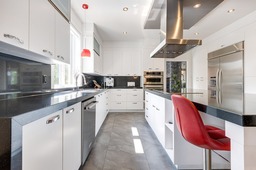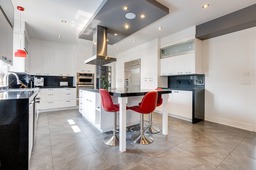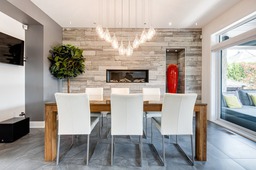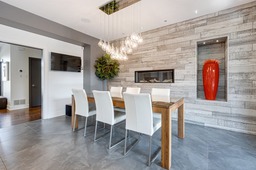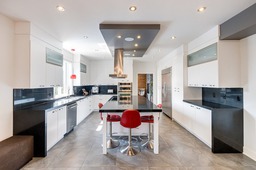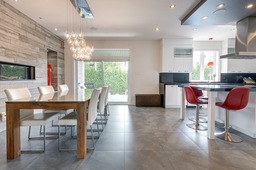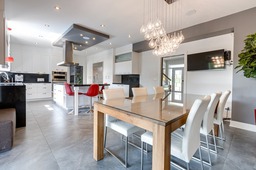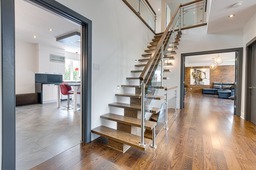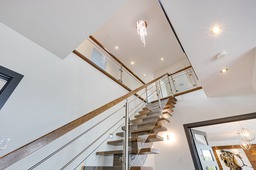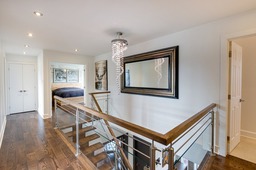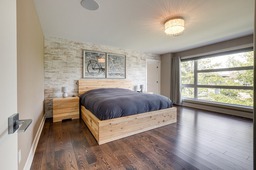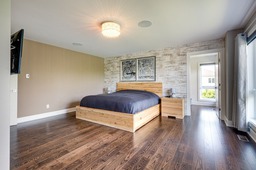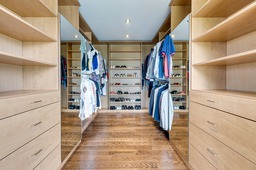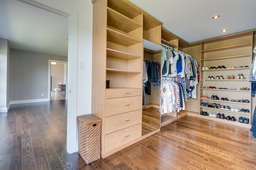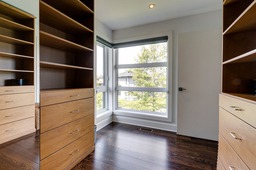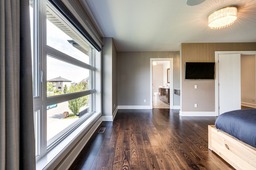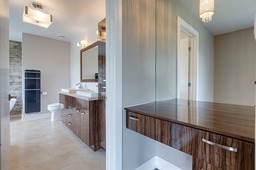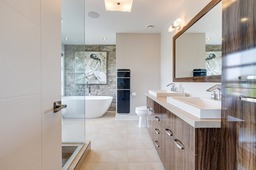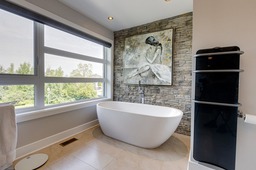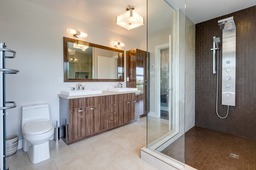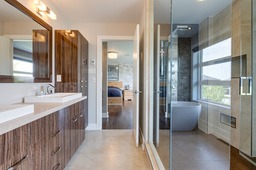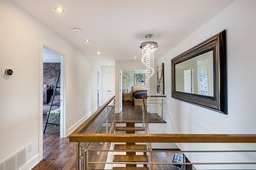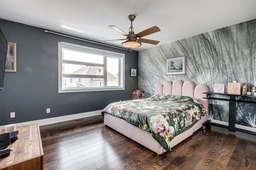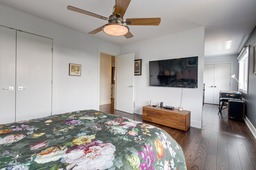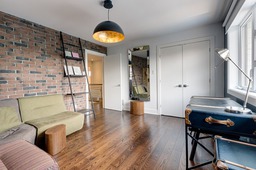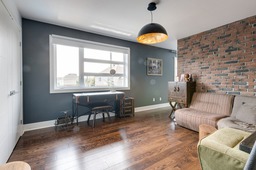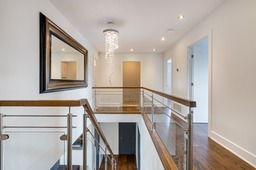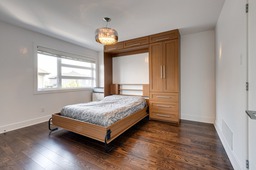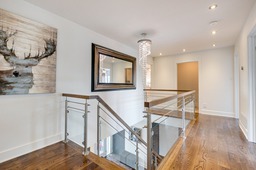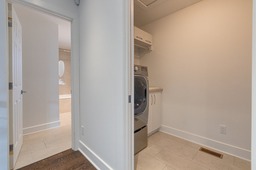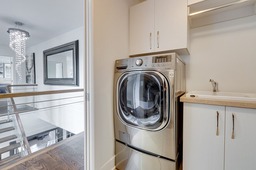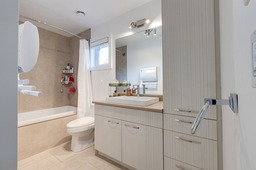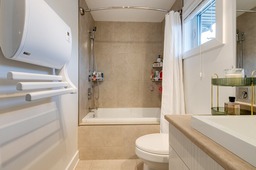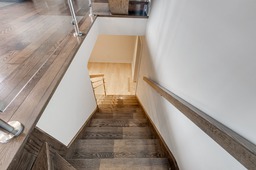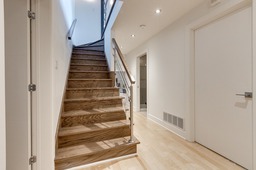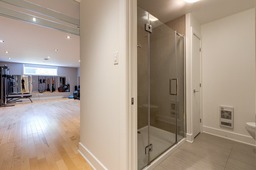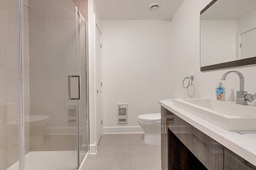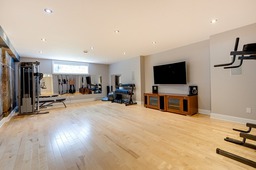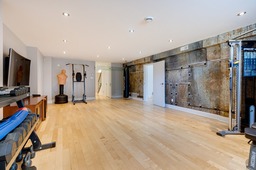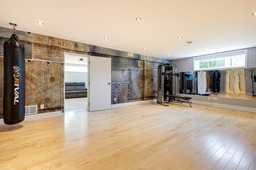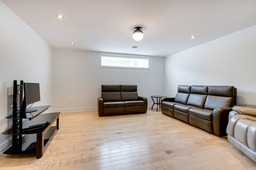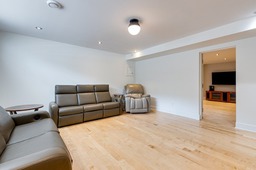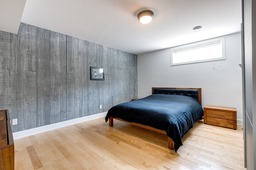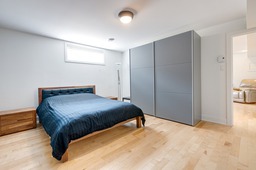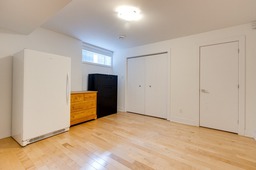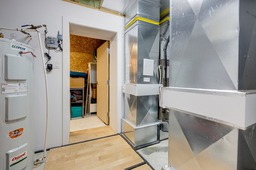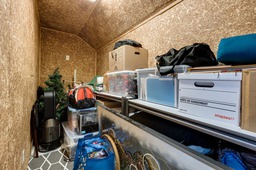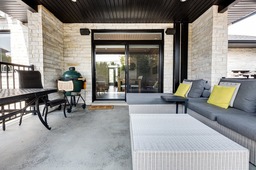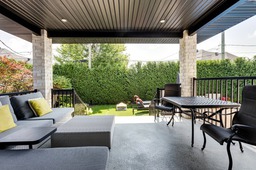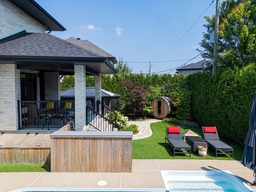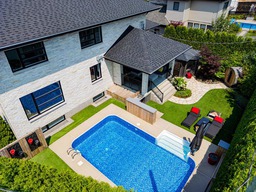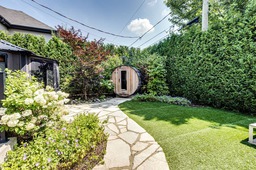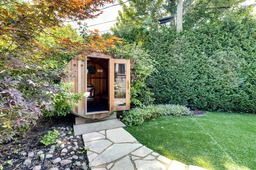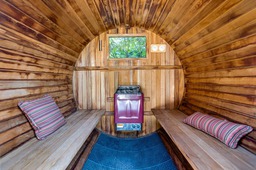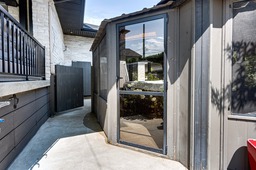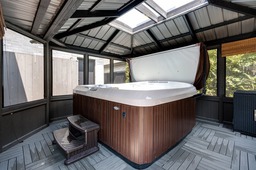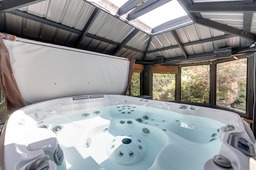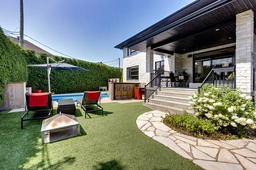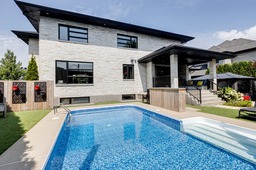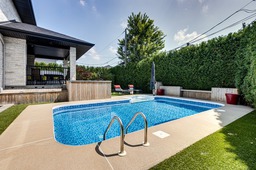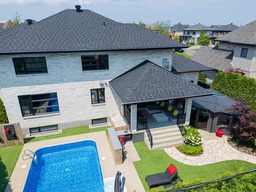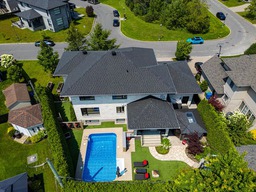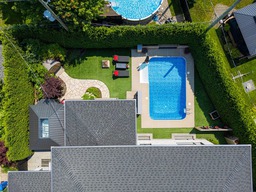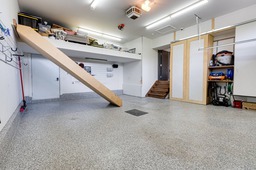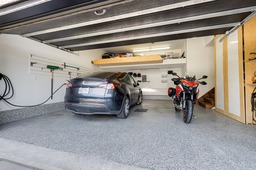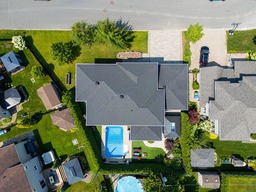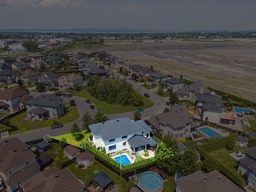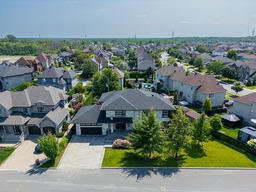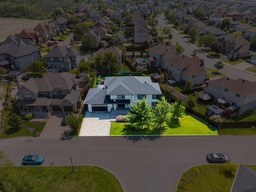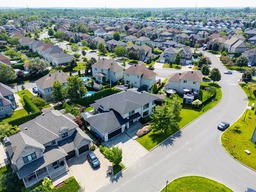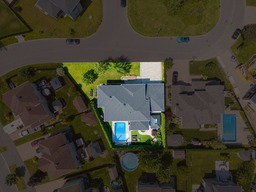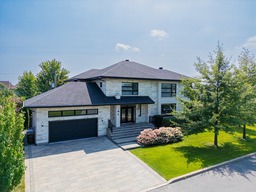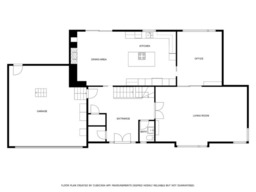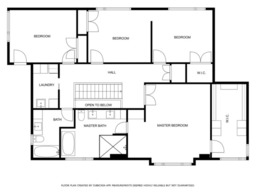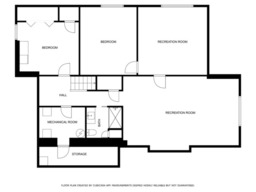Two or more storey for sale
La Prairie, Montérégie
$1,695,000.00
| Inscription | 27153258 |
| Address |
10 Rue de la Bélize La Prairie La Briqueterie Montérégie |
| Rooms | 21 |
| Bathrooms | 3 |
| Year | 2013 |
Emplacement
Property details
DREAM LOCATION!!! Prestigious two-story house in a quiet and family-friendly neighborhood! This refined property, built in 2013, offers: on the ground floor, incredible brightness including an open-concept kitchen with dining area, a huge living room, and a professional office. The second floor offers 4 large bedrooms and 2 spacious, refined bathrooms. Outside, a paved driveway can accommodate 4 vehicles + a double garage, a luxuriously landscaped yard with a heated inground pool, spa, and even a sauna. Just minutes from major highways, smart home with a automation system for almost everything, and much more! VERY RARE ON THE MARKET!
Evaluations, taxes and expenses
| Evaluation (municipal) | |
|---|---|
| Year | 2024 |
| Terrain | $432,600.00 |
| Building | $782,900.00 |
| Total: | $1,215,500.00 |
| Taxes | |
|---|---|
| Municipal Taxes | 7018$ (2024) |
| School taxes | 971$ (2024) |
| Total: | 7989$ |
| Dimensions | |
|---|---|
| Lot surface: | 8810 PC |
| Lot dim. | 124x98 - P |
| Lot dim. | Irregular |
| Building dim. | 70x36 - P |
| Building dim. | Irregular |
Characteristics
| Driveway | Plain paving stone |
| Landscaping | Land / Yard lined with hedges |
| Cupboard | Wood |
| Heating energy | Propane |
| Equipment available | Level 2 charging station |
| Equipment available | Ventilation system |
| Equipment available | Electric garage door |
| Equipment available | Partially furnished |
| Equipment available | Central heat pump |
| Foundation | Poured concrete |
| Garage | Attached |
| Garage | Double width or more |
| Pool | Heated |
| Proximity | Highway |
| Proximity | Elementary school |
| Proximity | Daycare centre |
| Proximity | Hospital |
| Proximity | Bicycle path |
| Proximity | Cross-country skiing |
| Proximity | University |
| Available services | Fire detector |
| Basement | Finished basement |
| Parking (total) | Outdoor |
| Roofing | Asphalt shingles |
| Window type | Crank handle |
| Landscaping | Patio |
| Water supply | Municipality |
| Heating energy | Electricity |
| Equipment available | Other |
| Equipment available | Private yard |
| Equipment available | Central vacuum cleaner system installation |
| Equipment available | Sauna |
| Equipment available | Alarm system |
| Windows | PVC |
| Hearth stove | Gas fireplace |
| Garage | Heated |
| Heating system | Air circulation |
| Pool | Inground |
| Proximity | Cegep |
| Proximity | High school |
| Proximity | Golf |
| Proximity | Park - green area |
| Proximity | Réseau Express Métropolitain (REM) |
| Proximity | Public transport |
| Siding | Stone |
| Basement | 6 feet and over |
| Parking (total) | Garage |
| Sewage system | Municipal sewer |
| Topography | Flat |
| Zoning | Residential |
Room description
| Floor | Room | Dimension | Coating |
|---|---|---|---|
|
Ground floor
|
Hallway | 9.3x7.9 P | Ceramic tiles |
|
Ground floor
|
Washroom | 5.6x4 P | Ceramic tiles |
|
Ground floor
|
Living room | 26.1x16.9 P | Wood |
|
Ground floor
|
Home office | 15.5x13 P | Wood |
|
Ground floor
|
Kitchen | 15.5x14.2 P | Ceramic tiles |
|
Ground floor
|
Dining room | 15.5x13.3 P | Ceramic tiles |
|
2nd floor
|
Master bedroom | 16.9x17 P | Wood |
|
2nd floor
|
Walk-in closet | 16x8 P | Wood |
|
2nd floor
|
Bathroom | 14.3x10.6 P | Ceramic tiles |
|
2nd floor
|
Bedroom | 13.3x12 P | Wood |
|
2nd floor
|
Home office | 13.3x12 P | Wood |
|
2nd floor
|
Laundry room | 9.7x4.6 P | Ceramic tiles |
|
2nd floor
|
Bedroom | 13.4x12 P | Wood |
|
2nd floor
|
Bathroom | 10.6x8 P | Ceramic tiles |
|
Basement
|
Family room | 25.9x16.7 P | Wood |
|
Basement
|
Bathroom | 7.9x7.2 P | Ceramic tiles |
|
Basement
|
Bedroom | 15.5x15 P | Wood |
|
Basement
|
Bedroom | 15x13 P | Wood |
|
Basement
|
Bedroom | 13.3x11.5 P | Wood |
|
Basement
|
Other | 10x7.2 P | Wood |
|
Basement
|
Storage | 12.3x4.6 P | Concrete |
Includes
All kitchen appliances, basement refrigerator, TV stand on the ground floor, all wall-mounted TVs, speakers connected to home automation, 3 kitchen stools, storage unit in the basement bedroom, home automation system, central heat pump, central vacuum, light fixtures, blinds, curtains, 2 propane gas fireplaces, 2 Murphy beds (ground floor & 2nd floor), hot water tank, air exchanger, garage door motor, Tesla charger, sauna, spa, pool motor and accessories, outdoor refrigerator, umbrella
Excludes
personal belonging
Addenda
Welcome to 10 Rue de la Bélize:
Discover this prestigious property in La Prairie, a true modern gem that will charm you from start to finish with its refined decor and bright rooms.
Prime location close to all amenities and services. Just minutes from major highways for quick access to Montreal or the Eastern Townships. You will also find Quartier DIX30 less than 15 minutes away.
This smart home includes a home automation system worth 100k that allows you to remotely control virtually all the accessories in the house (lights, heating, air conditioning, music, pool, spa, sauna, etc.).
Ground Floor Entrance Hall: Welcoming with its large closet, it offers practical storage space right at the entrance.
Kitchen: Perfect for budding chefs, it features a large central island, a refrigerator, a stove, a dishwasher, and numerous cabinets offering ample storage capacity.
Dining Room: Connected to the beautiful kitchen, this dining room also has direct access to the terrace, perfect for upcoming outdoor meals.
Living Room: A magnificent, bright room with a three-sided propane fireplace and a decorative wall, this room is the ideal place to relax with family.
Office: Tastefully decorated, this office allows you to work from home while having a view of the splendid yard.
Powder Room: Convenient and well-located.
Second Floor Master Bedroom: Spacious and luxurious, it includes a huge walk-in closet and an en-suite bathroom with a separate glass shower, a bathtub, and two sinks.
Three Other Bedrooms: Well-sized, offering comfort and privacy.
Bathroom: Well-sized, this bathroom will be perfect for the three other bedrooms.
Laundry Room: Conveniently located on the second floor for added convenience.
Basement Finished Basement: Includes a superb family room currently transformed into a gym, a versatile space for the whole family.
Three Additional Bedrooms: Perfect for hosting guests.
Bathroom: Equipped with a glass shower and storage.
Exterior Splendid Yard: Beautifully landscaped with a heated inground pool, a spa in the gazebo, a sauna, an outdoor kitchen/bar, ideal for enjoying sunny days. More than 8800sqft of land.
Garage: Large double garage with a mezzanine connected by a retractable staircase for additional storage if desired, a level 2 Tesla charger, and epoxy flooring.
This exceptional property in La Prairie embodies modern luxury and convenience, ready to welcome its new owners.
Looking forward to showing you around!
